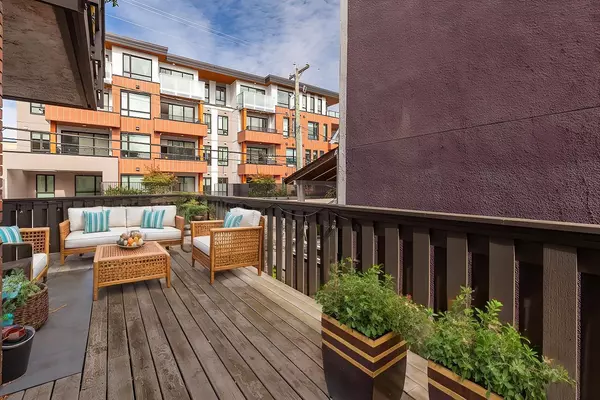1933 W 5TH AVE #104 Vancouver, BC V6J 1P6
1 Bed
1 Bath
665 SqFt
UPDATED:
01/15/2025 12:56 AM
Key Details
Property Type Condo
Sub Type Apartment/Condo
Listing Status Active
Purchase Type For Sale
Square Footage 665 sqft
Price per Sqft $1,051
Subdivision Kitsilano
MLS Listing ID R2954150
Style Corner Unit,End Unit
Bedrooms 1
Full Baths 1
Maintenance Fees $489
Construction Status Old Timer
Abv Grd Liv Area 665
Total Fin. Sqft 665
Rental Info 100
Year Built 1976
Annual Tax Amount $1,872
Tax Year 2024
Property Description
Location
Province BC
Community Kitsilano
Area Vancouver West
Building/Complex Name Sahlano Place
Zoning RM-4
Rooms
Basement None
Kitchen 1
Separate Den/Office N
Interior
Interior Features Dishwasher, Refrigerator, Stove
Heating Baseboard, Hot Water, Natural Gas
Fireplaces Number 1
Fireplaces Type Wood
Heat Source Baseboard, Hot Water, Natural Gas
Exterior
Exterior Feature Balcny(s) Patio(s) Dck(s)
Parking Features Garage Underbuilding, Garage; Underground, Visitor Parking
Garage Spaces 1.0
Amenities Available Bike Room, Elevator, In Suite Laundry, Sauna/Steam Room, Shared Laundry, Storage
Roof Type Other
Total Parking Spaces 1
Building
Dwelling Type Apartment/Condo
Story 1
Sewer City/Municipal
Water City/Municipal
Locker Yes
Unit Floor 104
Structure Type Frame - Wood
Construction Status Old Timer
Others
Restrictions Pets Allowed w/Rest.,Rentals Allwd w/Restrctns
Tax ID 003-814-831
Ownership Freehold Strata
Energy Description Baseboard,Hot Water,Natural Gas
Pets Allowed 2






