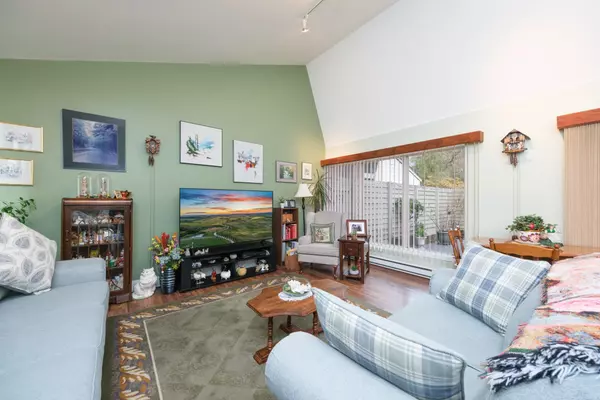7342 CELISTA DR Vancouver, BC V5S 4A1
3 Beds
1 Bath
1,078 SqFt
UPDATED:
01/15/2025 05:27 PM
Key Details
Property Type Townhouse
Sub Type Townhouse
Listing Status Active
Purchase Type For Sale
Square Footage 1,078 sqft
Price per Sqft $732
Subdivision Champlain Heights
MLS Listing ID R2955241
Style 1 Storey
Bedrooms 3
Full Baths 1
Maintenance Fees $498
Abv Grd Liv Area 1,078
Total Fin. Sqft 1078
Year Built 1980
Annual Tax Amount $2,185
Tax Year 2024
Property Description
Location
Province BC
Community Champlain Heights
Area Vancouver East
Building/Complex Name THE MEADOWS - CHAMPLAIN HEIGHTS
Zoning CD-1
Rooms
Other Rooms Patio
Basement None
Kitchen 1
Separate Den/Office N
Interior
Interior Features ClthWsh/Dryr/Frdg/Stve/DW, Vaulted Ceiling
Heating Baseboard, Electric
Heat Source Baseboard, Electric
Exterior
Exterior Feature Patio(s)
Parking Features Open
Amenities Available In Suite Laundry, Storage, Wheelchair Access
Roof Type Asphalt
Total Parking Spaces 2
Building
Dwelling Type Townhouse
Story 1
Sewer City/Municipal
Water City/Municipal
Locker No
Structure Type Frame - Wood
Others
Restrictions Pets Allowed w/Rest.,Rentals Allwd w/Restrctns
Tax ID 005-647-541
Ownership Leasehold prepaid-Strata
Energy Description Baseboard,Electric
Pets Allowed Yes






