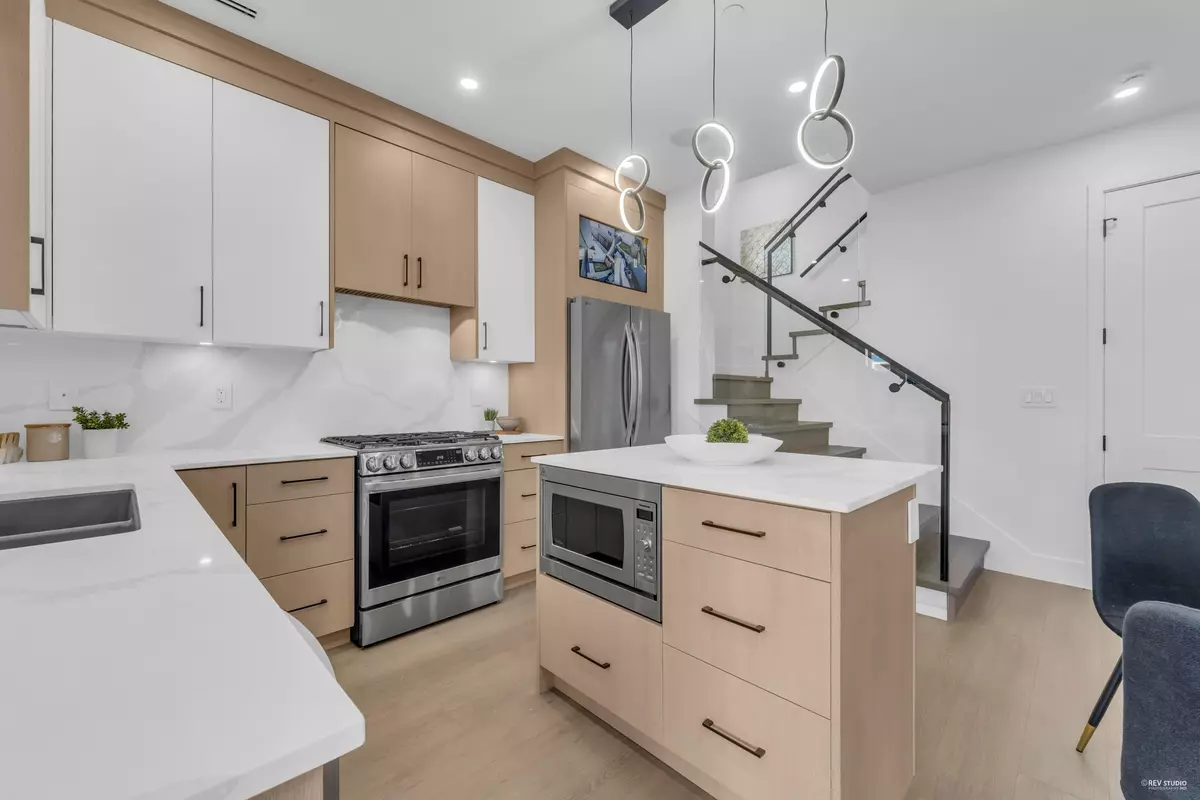583 E 61ST AVE Vancouver, BC V5X 2B8
3 Beds
3 Baths
1,344 SqFt
UPDATED:
01/23/2025 06:45 PM
Key Details
Property Type Multi-Family
Sub Type 1/2 Duplex
Listing Status Active
Purchase Type For Sale
Square Footage 1,344 sqft
Price per Sqft $1,032
Subdivision South Vancouver
MLS Listing ID R2958504
Style 3 Storey
Bedrooms 3
Full Baths 2
Half Baths 1
Abv Grd Liv Area 468
Total Fin. Sqft 1344
Year Built 2024
Lot Size 3,638 Sqft
Acres 0.08
Property Description
Location
Province BC
Community South Vancouver
Area Vancouver East
Zoning R1-1
Rooms
Basement Crawl
Kitchen 1
Separate Den/Office N
Interior
Interior Features Air Conditioning, ClthWsh/Dryr/Frdg/Stve/DW, Drapes/Window Coverings, Garage Door Opener, Heat Recov. Vent., Microwave, Security System
Heating Radiant
Fireplaces Number 1
Fireplaces Type Electric
Heat Source Radiant
Exterior
Exterior Feature Fenced Yard
Parking Features Garage; Single
Garage Spaces 1.0
Amenities Available Air Cond./Central, Garden, Storage
Roof Type Asphalt
Lot Frontage 34.0
Lot Depth 107.0
Total Parking Spaces 1
Building
Dwelling Type 1/2 Duplex
Faces South
Story 3
Sewer City/Municipal
Water City/Municipal
Structure Type Frame - Wood
Others
Restrictions No Restrictions
Tax ID 032-226-888
Ownership Freehold Strata
Energy Description Radiant






