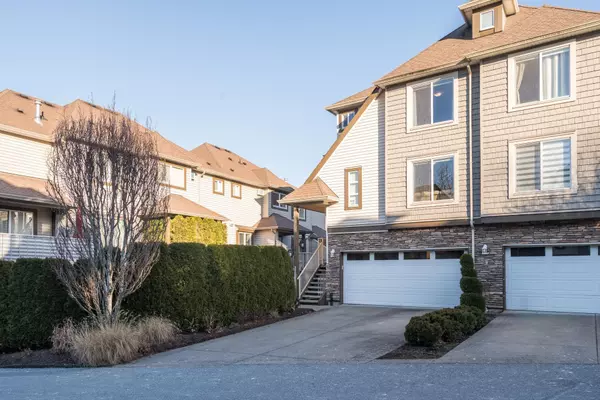46778 HUDSON RD #26 Chilliwack, BC V2R 0K4
5 Beds
3 Baths
1,900 SqFt
UPDATED:
02/03/2025 05:34 PM
Key Details
Property Type Townhouse
Sub Type Townhouse
Listing Status Active
Purchase Type For Sale
Square Footage 1,900 sqft
Price per Sqft $389
Subdivision Promontory
MLS Listing ID R2959458
Style 3 Storey,End Unit
Bedrooms 5
Full Baths 2
Half Baths 1
Maintenance Fees $363
Abv Grd Liv Area 795
Total Fin. Sqft 1900
Rental Info 100
Year Built 2008
Annual Tax Amount $2,821
Tax Year 2024
Property Description
Location
Province BC
Community Promontory
Area Sardis
Zoning R4
Rooms
Other Rooms Walk-In Closet
Basement None
Kitchen 1
Separate Den/Office Y
Interior
Interior Features ClthWsh/Dryr/Frdg/Stve/DW
Heating Forced Air
Fireplaces Number 1
Fireplaces Type Gas - Natural
Heat Source Forced Air
Exterior
Exterior Feature Patio(s) & Deck(s)
Parking Features Garage; Double, Visitor Parking
Garage Spaces 2.0
Amenities Available In Suite Laundry
View Y/N Yes
View MOUNTAINS
Roof Type Asphalt
Total Parking Spaces 4
Building
Dwelling Type Townhouse
Story 3
Sewer City/Municipal
Water City/Municipal
Unit Floor 26
Structure Type Frame - Wood
Others
Restrictions Pets Allowed
Tax ID 027-468-305
Ownership Freehold Strata
Energy Description Forced Air
Pets Allowed 2






